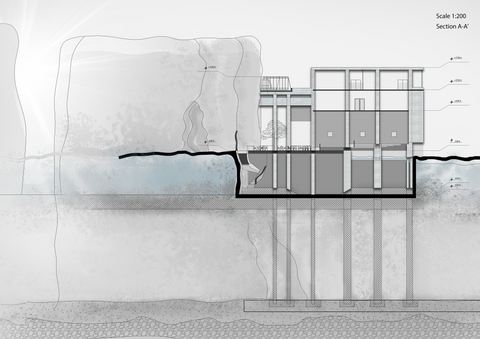Final AutoCAD drawings
- Ola Hamdan

- Jun 25, 2023
- 1 min read
Updated: Aug 14, 2023
Meanwhile, working on the 3D design and the lighting calculations, I finalized the project drawing as I felt bored working on the same thing for a few days, so I did everything in parallel.
I found most of the detailed dimensions in the Architects' Data Book by Ernst Neufert.
These are the Underground floor, Ground floor, First floor, Second floor and the ceiling drawing.
These are the project sections.





















Comments